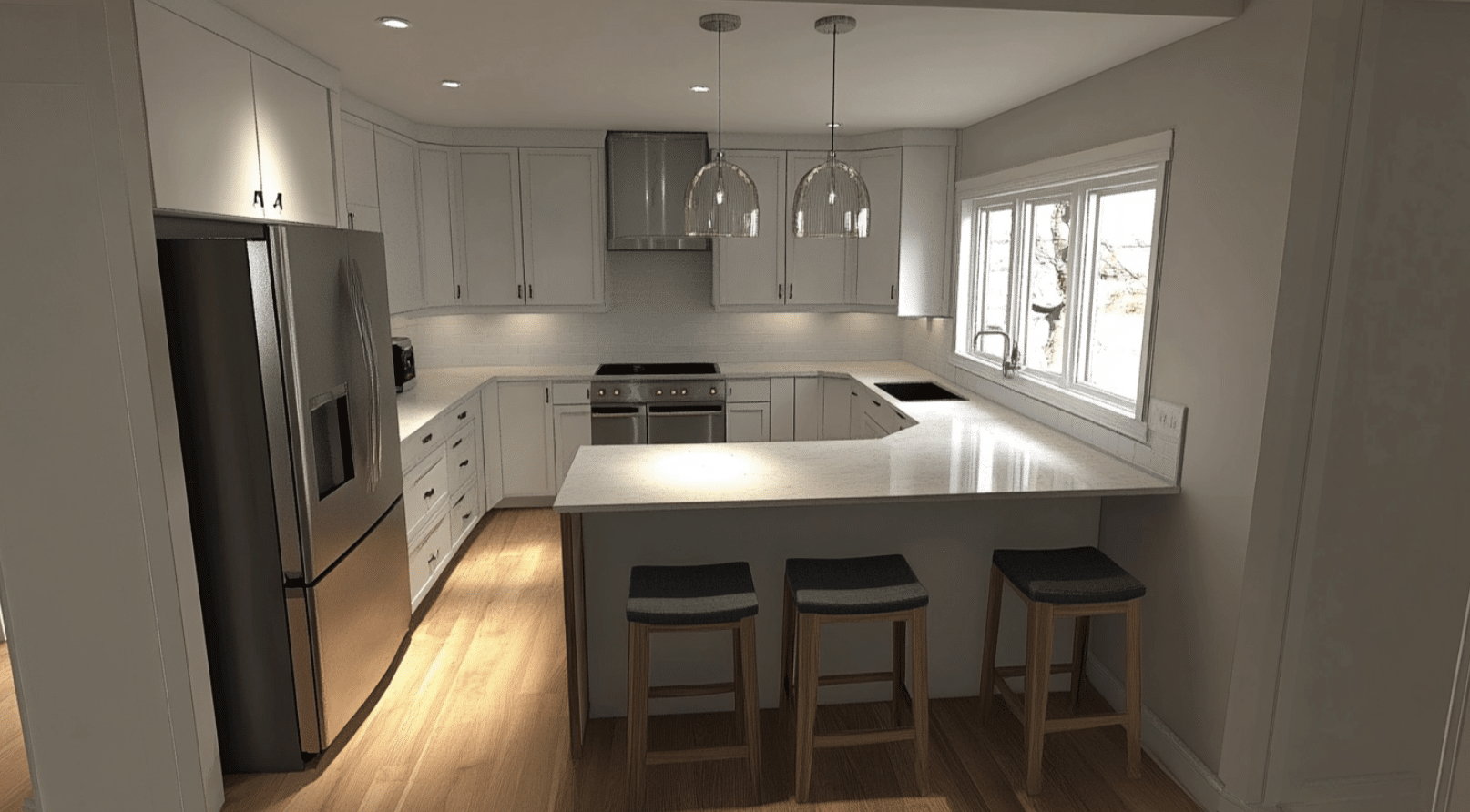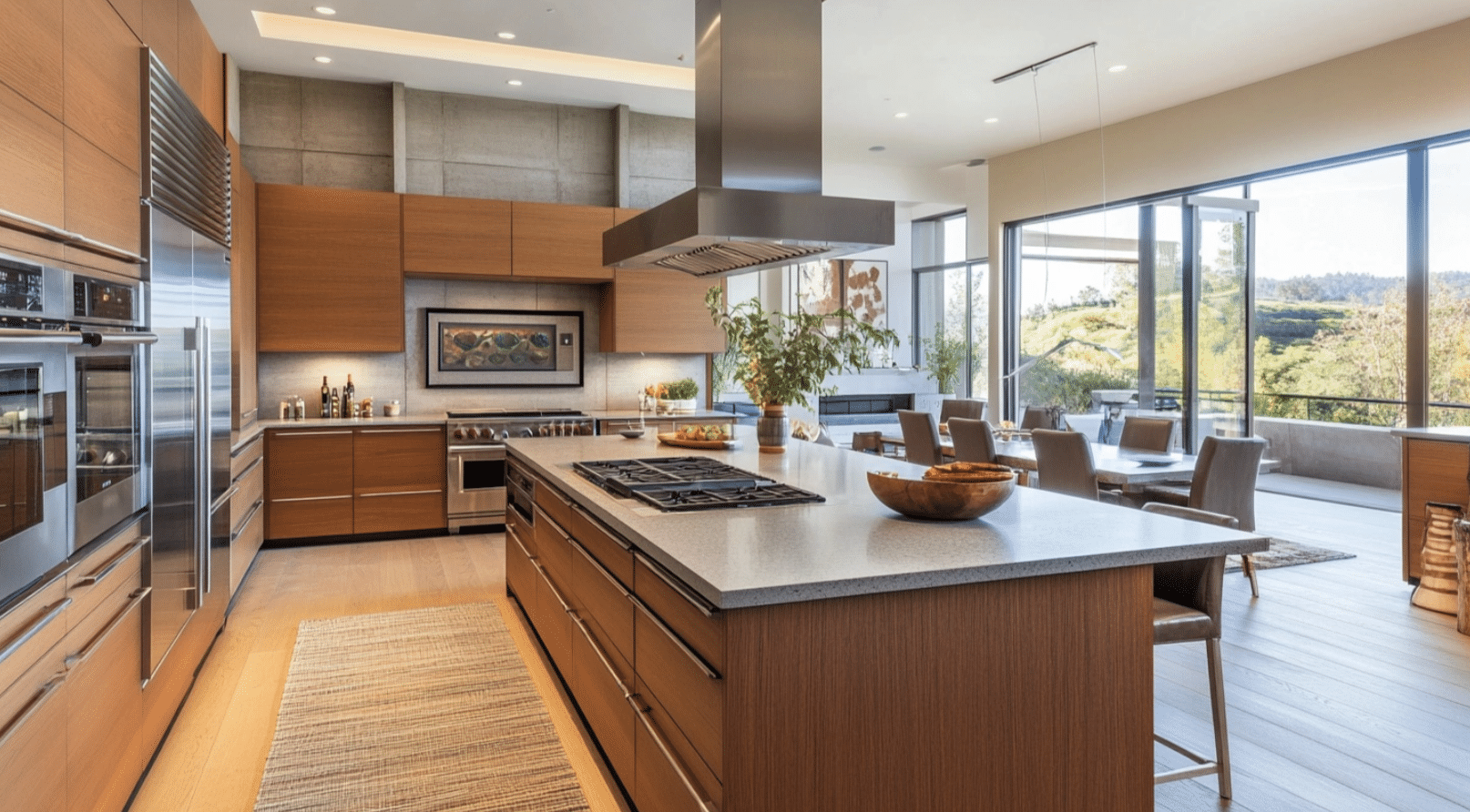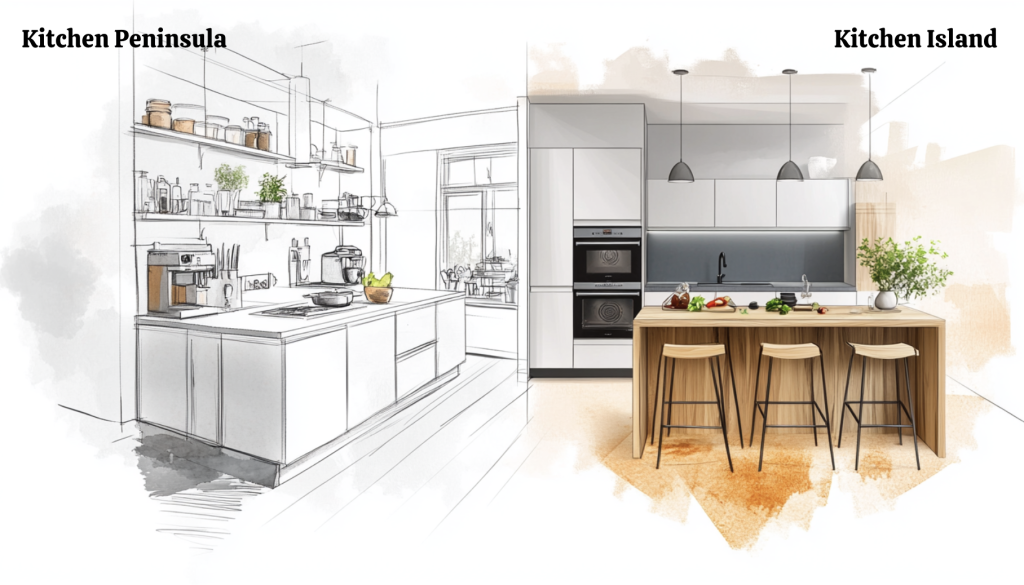Do you struggle with kitchen layout decisions? Choosing between an island or peninsula can feel tough. Many homeowners face this exact problem when planning their kitchen space.
I can help you solve this kitchen design challenge. This article will show you how to pick the right option based on your space, budget, and cooking style.
In the following sections, you’ll learn the key differences between islands and peninsulas. You’ll discover how each affects traffic flow, storage options, and overall kitchen feel. I’ll also share practical tips on measuring your space to know which option fits best.
Ready to find the perfect kitchen layout? Let’s explore islands versus peninsulas to change your cooking space.
Kitchen Island vs Peninsula: Key Differences
When planning your kitchen layout, choosing between a peninsula and an island is a big decision. Both options add value to your kitchen but work best in different situations.
A kitchen island stands alone in your kitchen space. You can walk around all four sides. It offers maximum flexibility for placement but needs more open space to work well.
A peninsula attaches to a wall or cabinet on one end. It extends out like a bridge with three open sides. This design works better in smaller kitchens where space is limited.
Your choice should match your kitchen size, how you use the space, and your style needs. Let’s look at the main differences to help you decide.
| Feature | Kitchen Island | Kitchen Peninsula |
|---|---|---|
| Layout | Standalone unit with all four sides accessible | Connected to a wall or cabinet on one end, with three sides accessible |
| Space Required | Needs more open floor space (minimum 4-5 feet clearance on all sides) | Works in smaller kitchens, requires clearance on only three sides |
| Traffic Flow | Creates multiple pathways around the kitchen | Forms a U-shape or L-shape traffic pattern |
| Best For | Larger, open kitchens with plenty of floor space | Smaller to medium kitchens or spaces with limited room |
| Seating Options | Can offer seating on multiple sides | Typically provides seating on one or two sides |
| Flexibility | Can be moved or modified more easily in some designs | More permanent, often tied to the existing cabinet layout |
| Visual Impact | Creates a focal point in the center of the kitchen | Extends the kitchen’s functional area without dominating the space |
| Storage Capacity | Often provides storage accessible from all sides | Offers storage accessible from three sides |
| Cost | Generally, more expensive due to standalone construction | Often less expensive as it builds off existing structures |
| Social Aspect | Allows gathering around all sides, better for multiple cooks | Creates a partial barrier between the kitchen and the adjacent space |
What is a Kitchen Peninsula?

A kitchen peninsula is a connected cabinet unit that extends from a wall or another cabinet. Unlike an island, a peninsula is attached on one end while the other three sides remain open.
Think of it as a partial island with one “mainland” connection. Peninsulas form an L or U shape with your existing cabinets. They provide many of the same functions as islands but with a different layout approach. The main difference is that peninsulas don’t allow for 360-degree access since one side is connected to the wall.
Typical Kitchen Peninsula Configurations
| Configuration Type | Description | Common Features |
|---|---|---|
| Straight Extension from Cabinet Wall | The peninsula extends directly from an existing counter or wall of cabinets. | Simplifies layout, adds counter and storage space. |
| G-Shaped Kitchen | Peninsula acts as the third leg in a G-shaped layout, forming a closed loop. | Maximizes surface area and encloses the cooking space. |
| U-Shaped Kitchen | Forms one side of a U-shape, completing a compact and functional kitchen layout. | Efficient for small to mid-sized kitchens; promotes workflow. |
| Room Divider (Half Wall) | The peninsula separates the kitchen from adjacent living or dining areas without a full wall. | Provides visual and functional boundary; often includes seating. |
| Raised Bar Peninsula | Includes an elevated bar-height counter on one side for casual dining or entertaining. | Dual-level design adds seating and serves social purposes. |
| Work Zone Peninsula | Features a built-in sink or cooktop, turning it into a key prep or cooking area. | Centralizes cooking tasks; often includes storage underneath. |
Key Benefits for Kitchen Workflow
- Adds extra counter space without needing as much floor area.
- Ideal for small or narrow kitchens with limited room for an island.
- Maintains efficient work triangle in compact layouts.
- Offers built-in storage with cabinets or drawers beneath.
- Provides a natural divider between kitchen and adjacent areas.
- Allows for casual seating on one or two sides.
- Encourages interaction without breaking the kitchen’s flow.
- Easier and more affordable to install than a full island.
- Integrates well with existing cabinetry and countertops.
What is a Kitchen Island?

A kitchen island is a freestanding cabinet unit placed in the middle of a kitchen. It stands apart from your wall cabinets and counters. Most islands have a flat top surface for food prep.
They often include storage space underneath. Some islands also have sinks or cooking areas built in. The key trait is that you can walk all around an island, unlike wall-attached counters.
Islands create a focal point in the kitchen and serve both practical and social purposes. The base structure typically matches your existing cabinetry for a unified look.
Common Sizes and Shapes of Kitchen Islands
| Category | Details |
|---|---|
| Standard Dimensions | Small: 4 ft (L) × 2 ft (W) – ideal for compact kitchens Large: 8+ ft long – best for open, spacious layouts |
| Common Shapes | Rectangular: Most popular, highly versatile Square: Best for large, symmetrical spaces L-shaped or Circular: Unique and custom styles for open plans |
| Recommended Clearance | Minimum of 36–42 inches of space around all sides Ensures appliance doors open fully Allows free movement and multitasking |
| Island Height Options | Standard counter height: 36 inches – for prep and cooking Bar height: 42 inches – for raised seating Multi-level: Mixed heights for multiple functions |
Key Benefits for Kitchen Workflow
- Adds extra counter space for prep and supports multiple cooks.
- Enhances the work triangle between stove, sink, and fridge.
- Improves kitchen flow and organization.
- Provides built-in storage for cookware and tools.
- Keeps essentials accessible and frees up cabinet space.
- Offers casual seating for family and guests.
- Encourages social interaction during meal prep.
- Defines kitchen zones in open floor plans.
- Creates functional boundaries without walls.
- Functions as a breakfast bar, work zone, or buffet area.
- Separates prep and cleaning areas for better organization.
Factors to Consider When Choosing
When picking between a kitchen island and peninsula, several key factors will help you make the right choice for your home. These points will guide you toward the option that fits your space and needs best.
1. Kitchen Size and Layout
The size of your kitchen matters most. Islands need more room all around them. A good rule: you need at least 3 feet of space on all sides of an island. Peninsulas work better in smaller kitchens since they only need space on three sides. Look at your floor plan and measure carefully before deciding.
2. How You Use Your Kitchen
Think about how you cook and use your kitchen. Do you cook alone or with others? Islands let multiple people work from all sides. They also make it easier to move around the kitchen. Peninsulas create a more closed workspace, which some cooks prefer for keeping guests out of the cooking zone.
3. Traffic Flow Patterns
Consider how people move through your kitchen. Islands create multiple paths around the cooking area. This helps in busy households where many people pass through. Peninsulas direct traffic in an L or U shape. This can help keep people out of the cooking zone but might create bottlenecks.
4. Seating Needs
Both options can include seating, but in different ways. Islands offer more flexible seating around multiple sides. This works well for large families or those who entertain often. Peninsulas typically have seats on just one side, facing into the kitchen. This creates a clearer divide between cooking and sitting areas.
5. Storage Requirements
Think about what you need to store. Islands provide access to storage from all sides. This means more drawers and cabinets that open in different directions. Peninsulas connect to existing cabinets, sometimes creating corner storage spaces that can be hard to reach but offer more overall room.
6. Budget Concerns
Cost often affects your choice. Islands generally cost more to build since they’re standalone units needing finished sides all around. Peninsulas usually cost less because they extend from existing structures, requiring fewer finished sides. Utility connections (water, gas, electric) also cost more for islands since lines must run through the floor.
Designing for Function: What Suits Your Space Best
Key Questions
-
How many people cook at once?
-
Do you need seating or more storage?
-
Do you entertain often or need open views?
-
What appliances and tasks matter most?
Layout Based on Cooking Style
-
Solo cooking: Peninsula keeps tools close.
-
Family cooking: Island allows all-around access.
-
Entertaining: Island offers better flow.
-
Heavy use: Prioritize storage, counter space.
Space Limitations
-
Small kitchens: Peninsula fits better.
-
Use floor tape: Test sizes before choosing.
-
Watch for: Doors, windows, plumbing, and clearance.
-
Adjust size: Go smaller if needed to fit your space.
Conclusion
Choosing between a kitchen island and a peninsula comes down to your specific needs. Islands work best in larger kitchens where you have plenty of room for movement. Peninsulas fit well in smaller spaces while still adding extra work area and seating. Both options boost storage and counter space, making your kitchen more useful.
Think about how you use your kitchen daily. Consider your space limits, cooking habits, and family size. Measure your kitchen carefully before making any changes. Remember that the best choice creates a kitchen that works for your lifestyle.
Ready to update your kitchen? Start by drawing both options on paper to see which fits better. Take time to plan carefully – the right choice will make your kitchen both more functional and more enjoyable to use.
Frequently Asked Questions
Is a Peninsula Better than An Island?
It depends on your kitchen size and layout. Peninsulas work better in smaller or enclosed kitchens, while islands are ideal for open, spacious layouts.
Is a Kitchen Peninsula Outdated?
No, kitchen peninsulas are still a practical and popular option, especially in homes where space doesn’t allow for a full island.
What Are the Disadvantages of A Peninsula Kitchen?
Peninsulas can restrict traffic flow, limit flexibility in layout, and may feel more enclosed compared to open island designs.
What Is the Disadvantage of A Peninsula?
A key disadvantage is reduced access—unlike islands, peninsulas are only accessible from three sides, which can hinder movement and usability.





